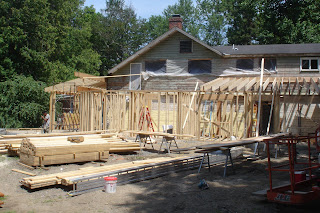Liseli Haines and I drove down from silver Bay NY where the week-long summer sessions of New York Yearly Meeting are held. There are over 500 F/friends gathered there from infants to over 90 years old! Throughout the week, alums and current attenders of our programs greet one another joyously. Friends are asking us about the renovations and our timetable. Well ....

Liseli had 2 meetings scheduled for today with sub-contractors and I wanted to see if any of the framing had been done . You can see from the photo above, that Powell House has had its share of rain again. From left to right -- you can see the new Bugg House 1st floor rooms set out bedroom, bedroom, accessible bathroom, bathroom and another bedroom.

I'm standing at the edge of the sun porch looking towards the accessible 1st floor of the new Bugg House.

Standing at the same spot, looking down the hallway to the dining room.

Nelson & Sons have removed the edge of the Common Room roof where the new hallway joins it and the framing has started.



















